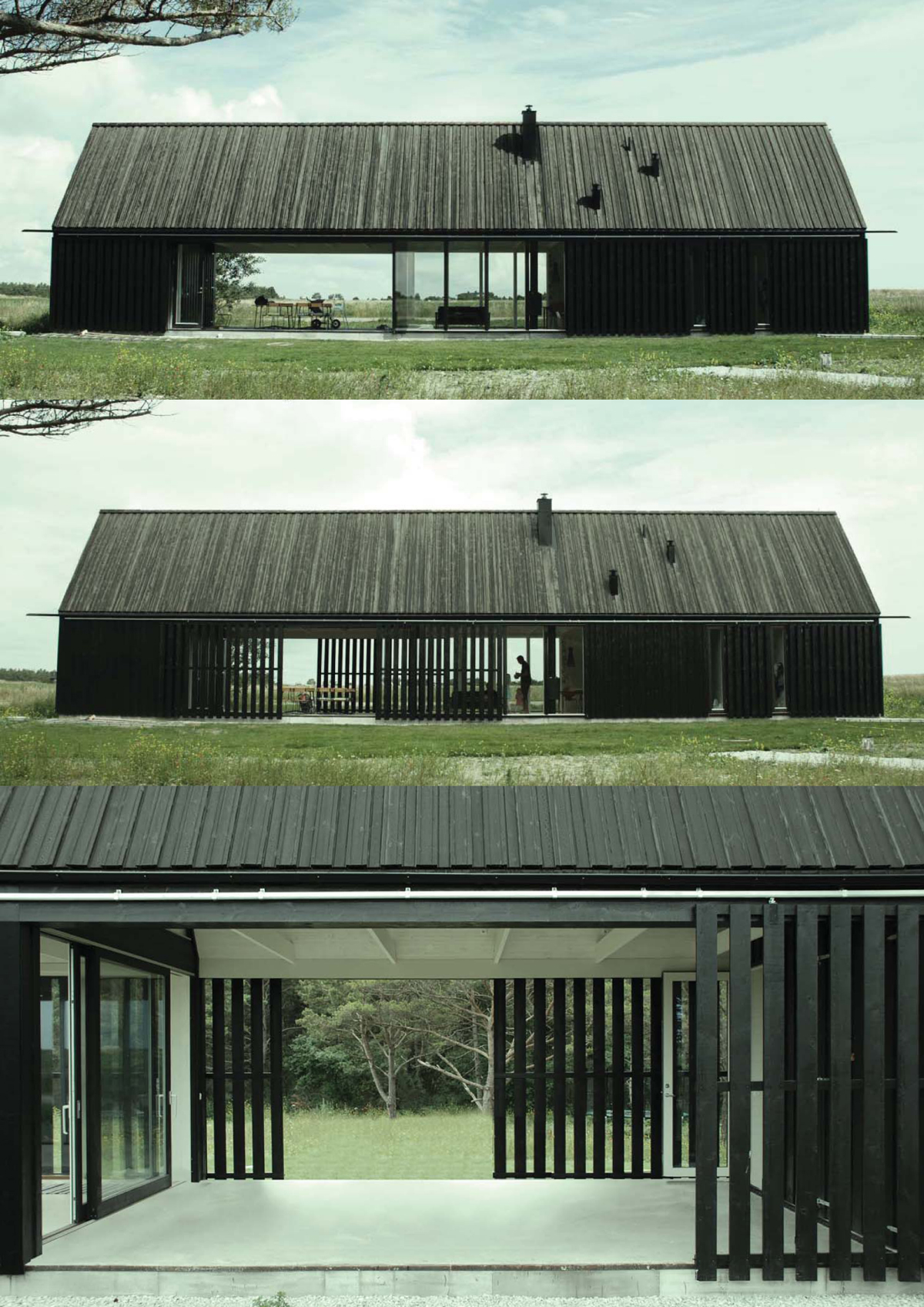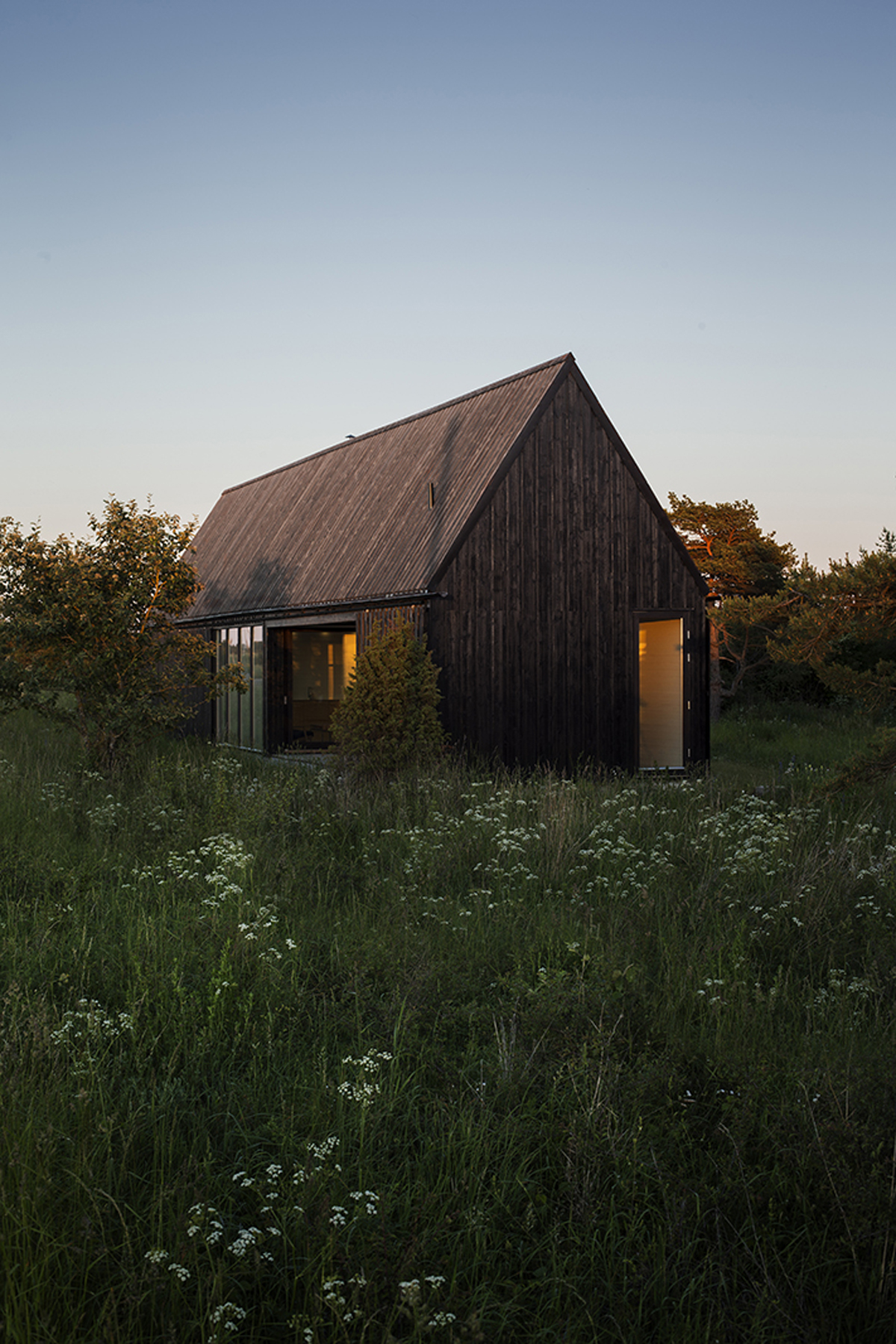Gotland Summer House
Status: Built 2012
Location: Gotland, Sweden
Client: Private
This summer house has been realized as a long extrusion of the archetypal Gotland barn profile, with a summer residence at one end and a guest quarters opposite.
A large communal area, including kitchen, living, and covered terrace space, divides the two zones, and can be opened completely with large sliding glass panels, dissolving the middle of the volume.
Massive sliding wood panels may also be moved to enclose the entire, primitively-shaped building envelope, providing additional privacy as well as security, when not in use.
The building is constructed using local timber, and utilizes the traditional tarred-wood cladding techniques of the region, helping the new building respond to both the culture and environment of Gotland.
Potential clients are more than welcome to contact us for more material on the project: Contact



