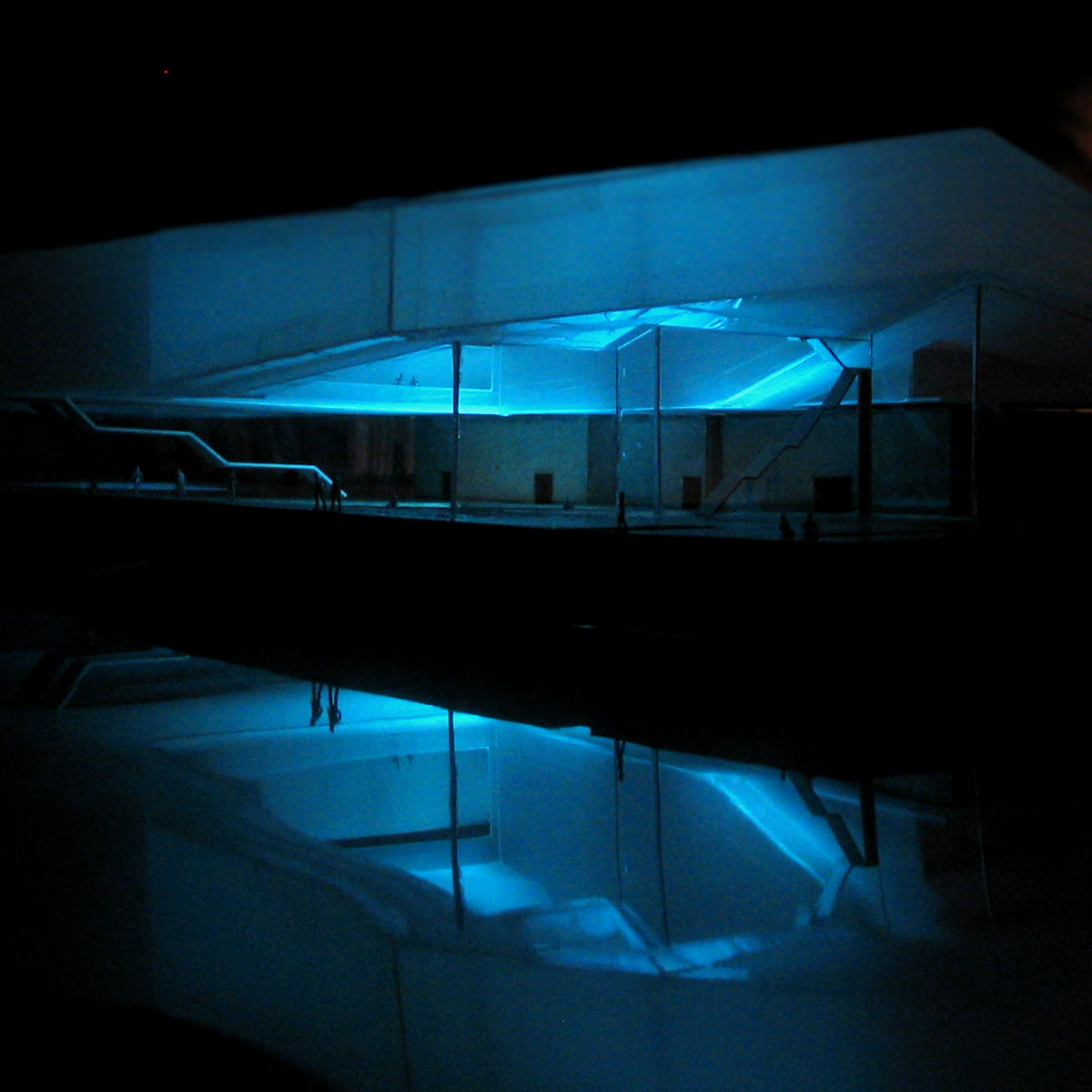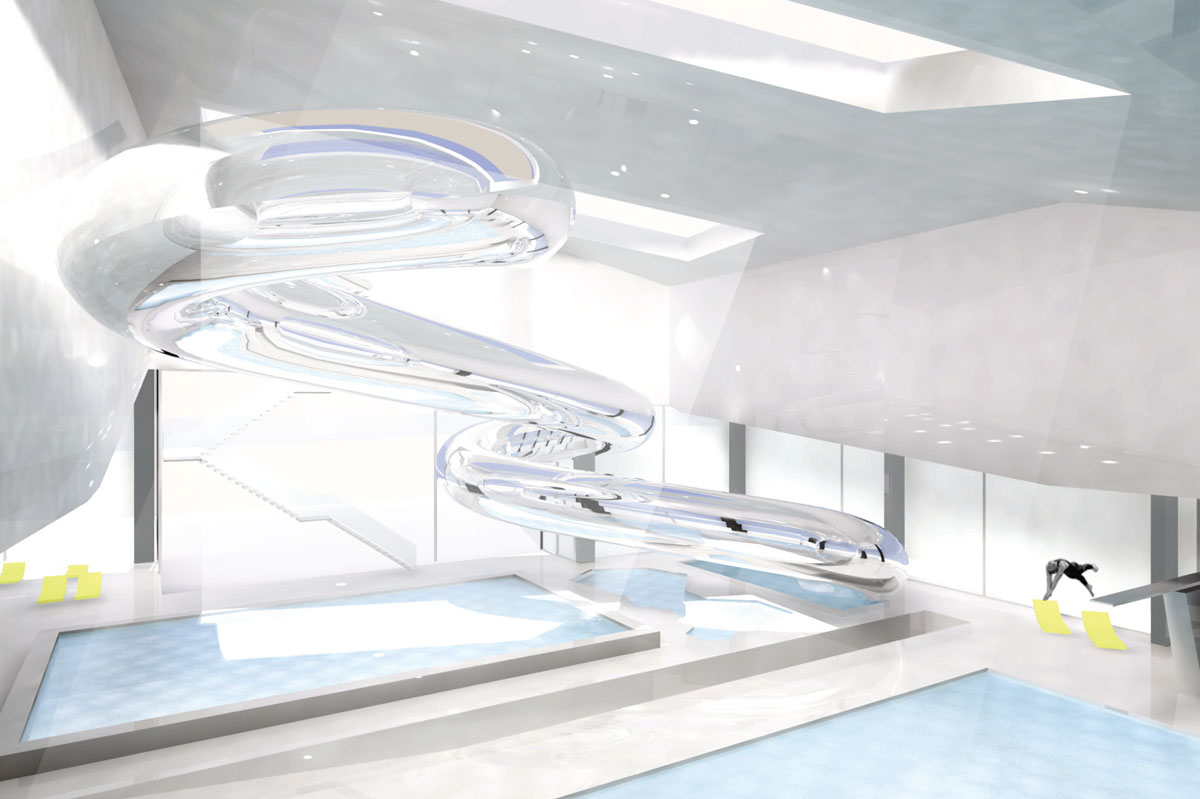Hudiksvall Bath House
Status: Idea 2008
Location: Hudiksvall, Sweden
Client: Municipality of Hudiksvall
The construction of Hudiksvall’s new swim hall will mark the start of the town’s development of the coastline. The development on Kattvikskajen involves a robust planning strategy which seeks to activate the coastline of all of the cities existing quays, while also incorporting the existing natural landscape.This new swim hall will be a major node for the area, and should help drive this development.
BETWEEN BLUE & GREEN
Like the city of Hudiksvall, the new swim hall sits at the meeting of the forest and sea. Green spaces merge with the fjord toward the southwestern part of the town plan, creating visual and physical boundaries between the city and coast, and between the public and private spaces.
The green filter to the west includes a number of berms that isolate the train tracks from green recreation areas between the buildings. Parking is below ground, and to the east, a series of canals bring the water inland towards the residences.
CONCEPT
In colder regions of the world, the location of natural hot springs is revealed by the overhanging cloud of steam. Based on this idea, the new swimming pool is sunken into the existing landscape, behind a transparent glass facade.
A sequence of spaces hover above the main pool like a cloud, and the translucent building volume reflects the sky and context. The geometry of the cloud optimizes the building’s relationship with the city, residents, and the nature surrounding it.
THE CLOUD & THE PLINTH
The two primary elements of this scheme include a plinth with hot pools and the hovering steam cloud. The plinth mediates a level change occuring on the promenade, and the depth of the slab ensures that the pool bottoms won’t lie below a certain level. On the high side, there is direct access from the Badtorget to the pools. On the lower end of the plinth, there is access to the water treatment, technical, and other utility rooms.
The ‘cloud’ acts as the roof over the main pool deck. The tranlucent cladding and steam from the pools combine to form a seemingly continuous volume of mist. Within that ‘cloud’ there are a number of functions incoprporated in the thick volume.
CORNER STONE
The new swim hall lies on a plinth that is integrated into the new promenade. It provides public access to a gallery and establishes a central place for even greater cultural and sporting events within Hudiksvall.
This new Badtorget plaza faces the sea, and the transparent facade encourages an interesting dichotomy between the maritime activities of the harbor and the leisure that takes place within the swim hall.
A dramatic light well provides light to to the ground floor, and allows for visual and spatial connections between the Relaxation and Wellness Department above and the steam filled pool area below. There is also a restaurant and club that are cantilevered prominently over the promenade and sea.
The building provides an appropriate escape from the sometimes difficult climate, and because of it’s relationship to the promenade and the city, it becomes an inviting place for people to participate in community activities both inside and out.
SPATIAL RELATIONSHIPS
Because the ‘plinth’ and ‘cloud’ are seperate entities, there is a possibility for them to be subdivided and used seperately. That makes this scheme advantageous for both public and private functions and events. The pool area can be used for one thing, while the dry functions housed in the cloud form could potentially be used for a different purpose simultaneously.
From a developmental standpoint this separation allows for a very flexible adaptation over time, as the nighborhood changes.
ENERGY & ENVIRONMENT
Because this project represents a huge initial investment in the new expansion of Hudiksvall, it is important that certain energy and environmental issues are considered. There is ample opportunity to integrate energy generating solar panels into the vast, south-sloping roofscape.
The lightness of the cladding materials should also naturally light the space for much of the year, which is important, because swim halls are very energy intensive. Solar water heating options are something else which would a very productive, given the area and orientation of the roof.
MATERIALS
The plinth and surfaces around the ground level pools are to be articulated in a dark stone, one that matches that of the neighboring promenade. The ‘cloud’ is to be clad in a layer of translucent polycarbonate, which has demonstrated good resistance to harsh weather and climates.
The polycarbonate can accomodate a good deal of insulation, while also staying light in appearance, like a cloud, and transmitting daylight into the space. During night, the polycarbonate facade will glow, faintly exposing the building’s interior funtions, and continuing to stand out as an important landmark within the new city quarter





