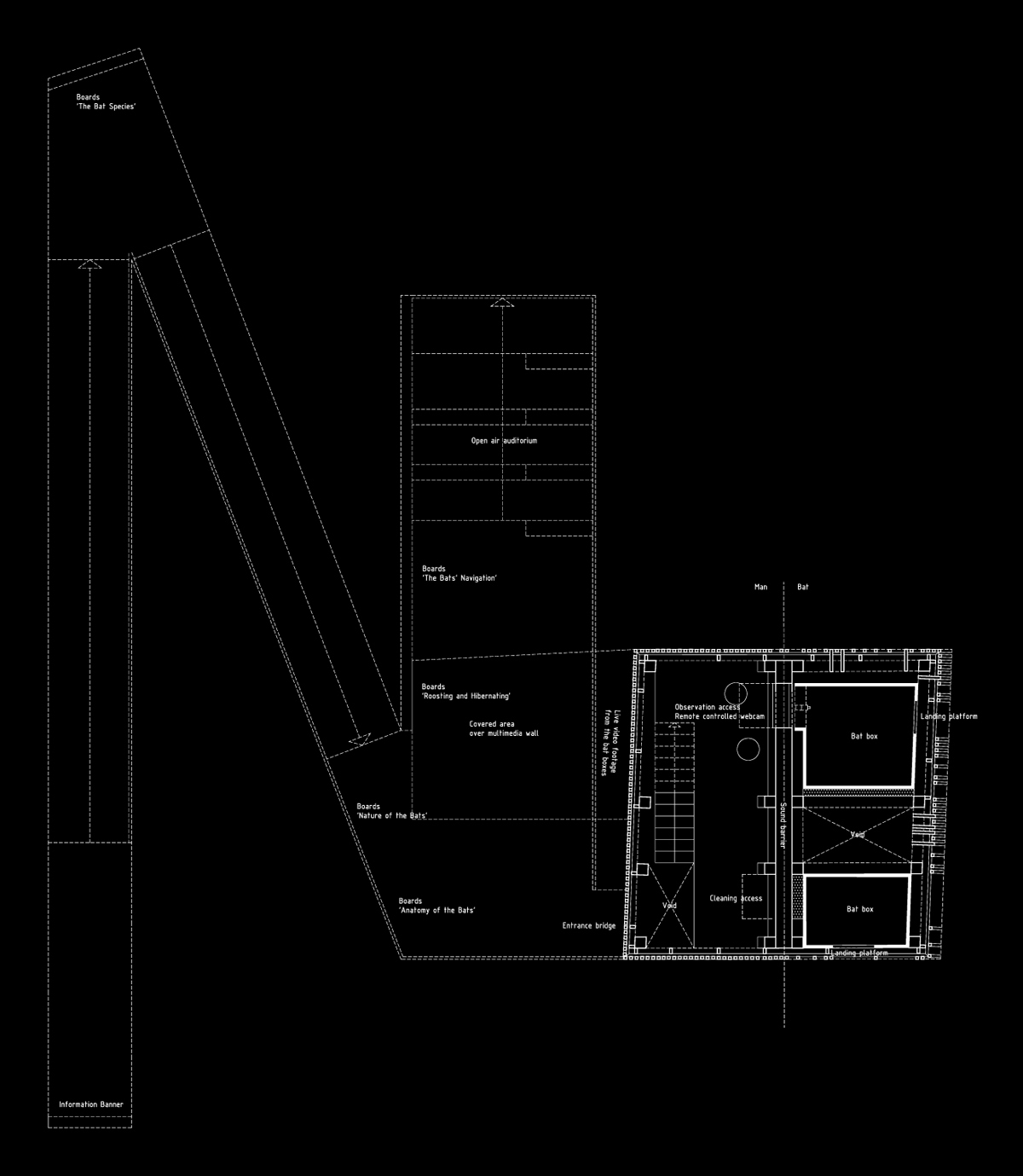
Bat Tower
London, UK
2007
[one_half]The bat house is situated on the western bank of the Thames, almost on top of it. Therefore, it maintains a strong visual relationship with the wetland area. The primary facades of the bat house are orientated southeast and southwest, receiving a minimum of seven hours of direct sunlight. The tower is made completely of wood. Slim wooden slats make up the façade and create an image of long lines with subtle changes in shape and transparency.[/one_half]
[one_half_last]Varied openings and slits in the construction offer a filtered view into the bat house, and the necessary light and sun conditions and provide entrance areas for the bats. A few wooden structures are housed within the tower. One defines a bat observatory, which is an insulated and heated winter space. The other wood structures define different bat houses, with varied heights and climatic conditions. Beneath the tower is a concrete and stone structure dug into the ground, this is the bat cave.[/one_half_last]

[one_half]The tower is organized in two overall parts; the human-inhabitable part of the tower facing northwest, with the observatory and staircase, and the bat-inhabitable part facing southeast with the different boxes placed after best conditions. The two parts of the tower are separated by a wall, in this wall the physical interaction between human and bat happens, the wall has several openings into the bats boxes,[/one_half]
[one_half_last]where it is possible for authorized staff to clean and observe. Over time, the bat boxes can be established in steps according to roosting amount, or moved around until the best conditions are found. This is enabled by the flexible façade that can easily be removed and mounted again.[/one_half_last]
Exhibition
[one_half]From the existing path, a ramp leads people to a wooden plateau beneath the tower. The plateau provides a natural fencing mechanism to prevent visitors from moving too close to the tower, as there will be a gap between the two elements. The ramp and the plateau create an open-air exhibition space, with a panel structure that has a series of boards incorporated, telling about bats.[/one_half]
[one_half_last]The visitor plateau is to be experienced as a landscape-shaped piece of furniture. With its raised levels and open auditorium, it will function as a place where you can observe the activities in the tower and in the wetlands. It could also be used for bird watching or simply just to enjoy the view of nature.
The variable state of the towers slat skin facades enables the tower to change from its most closed to its most open state. Through the slat skin, each different box can be percieved. When the tower opens a part of the façade in the bottom it is possible to watch a projection screen, transmitting documentaries and webcam observations from the inside of the tower.[/one_half]
[one_half_last]The staff working in the tower have a very special observatory in the top of the tower, where large shutters in the façade can open, and the bats can be observed in flight, all around the tower. It could also be possible for people to visit the observatory in small groups as long as the bats were not disturbed.[/one_half_last]
Ecological Building
[one_half]Due to the building’s primary focus, it is also importand the structure exist in harmony with nature. The construction consists manly of black painted or linseed-oil-impregnated thin, wooden slats and beams. It is a simple timber frame construction and in detailing, it is important to specify the use of natural and non-toxic materials. If possible, use of locally grown and harvested timber from managed forests would be preferred.[/one_half]
[one_half_last]Non-toxic organic paints and wood preservatives are to be used throughout the construction. The aim of the construction strategy is to build the tower from easy maintainable and renewable raw, ecological materials, incorporating the use of passive solar features where possible.[/one_half_last]
[one_half]The exterior wood panel facade could be made of black painted cedar, the construction and stairs could also of cedar, a choice of local wood is preferred however. The observatory box is made of compressed wood fibre boards, manufactured without the use of toxic glues or resins. Insulation is made of cellulose insulation, derived from recycled paper. [/one_half]
[one_half_last]The bat boxes are made of outdoor grade plywood, pinewood and plastic netting on the inside. There is collection of rainwater which helps to preserve a desired humidity in the cave. Electrical circuits are isolated to reduce electromagnetic field stress, and low-energy light bulbs are to be used throughout.[/one_half_last]
Economy
[one_half]The construction is mainly a repetition of wooden slats and beams. So with few means, it is possible to create expressive shapes, which we believe emphasizes the “mysterious” world of the bats and also resembles the beautiful shapes of nature, which give the landmark a unique aesthetic quality. The rough wood materials are chosen, of course, to be suitable for bats, and as a response to the roughness of the nature.[/one_half]
[one_half_last]It also satisfies the economic demands of the project budget. The construction could be prefabricated, thereby keeping the costs low. The most expressive and irregular parts of the building could be brought to the site ready made and mounted on site. The concrete foundations could also be prefabricated if necessary.[/one_half_last]
Further Development
[one_half]The project relates to this specific surrounding by adding the monumental habitat for the bats and an appropriate setting for the observation of bat life.[/one_half]
[one_half_last]One could easily imagine a similar tower in a different context. Even in a more dense urban environment, any application of this tower form could be an effective and expressive way to house bats.[/one_half_last]



