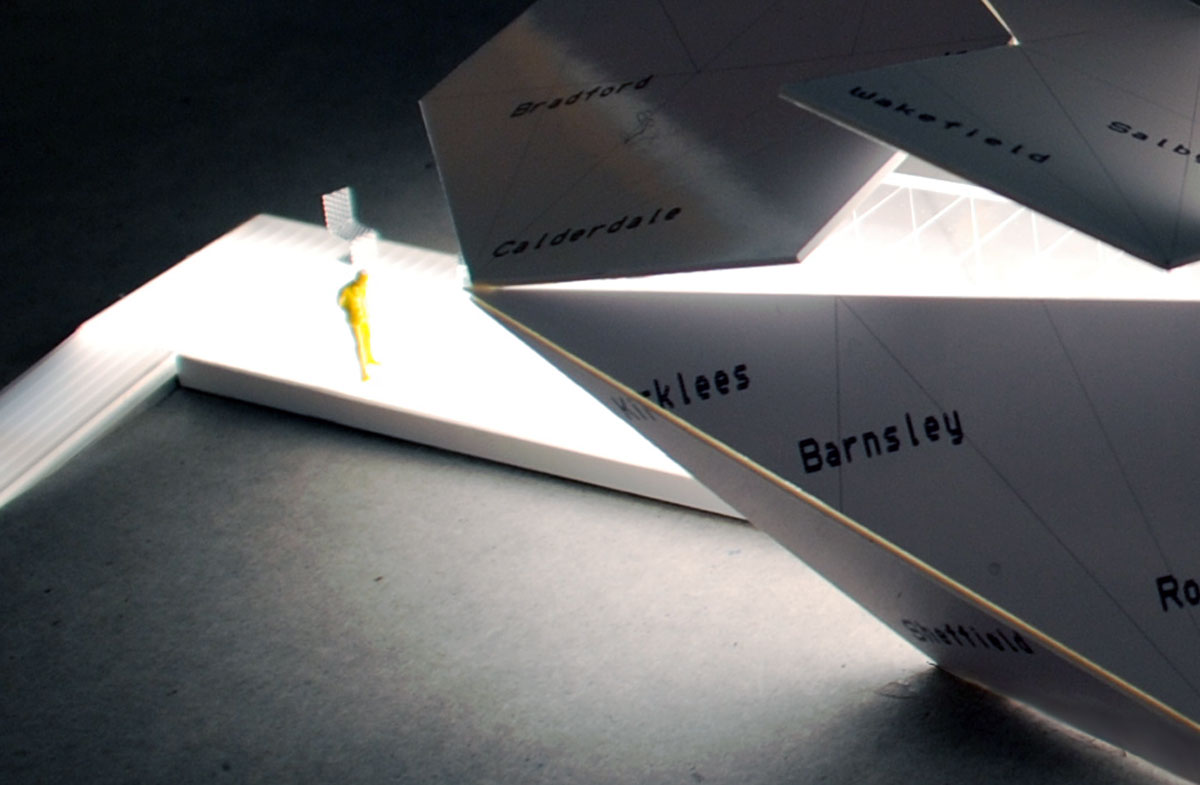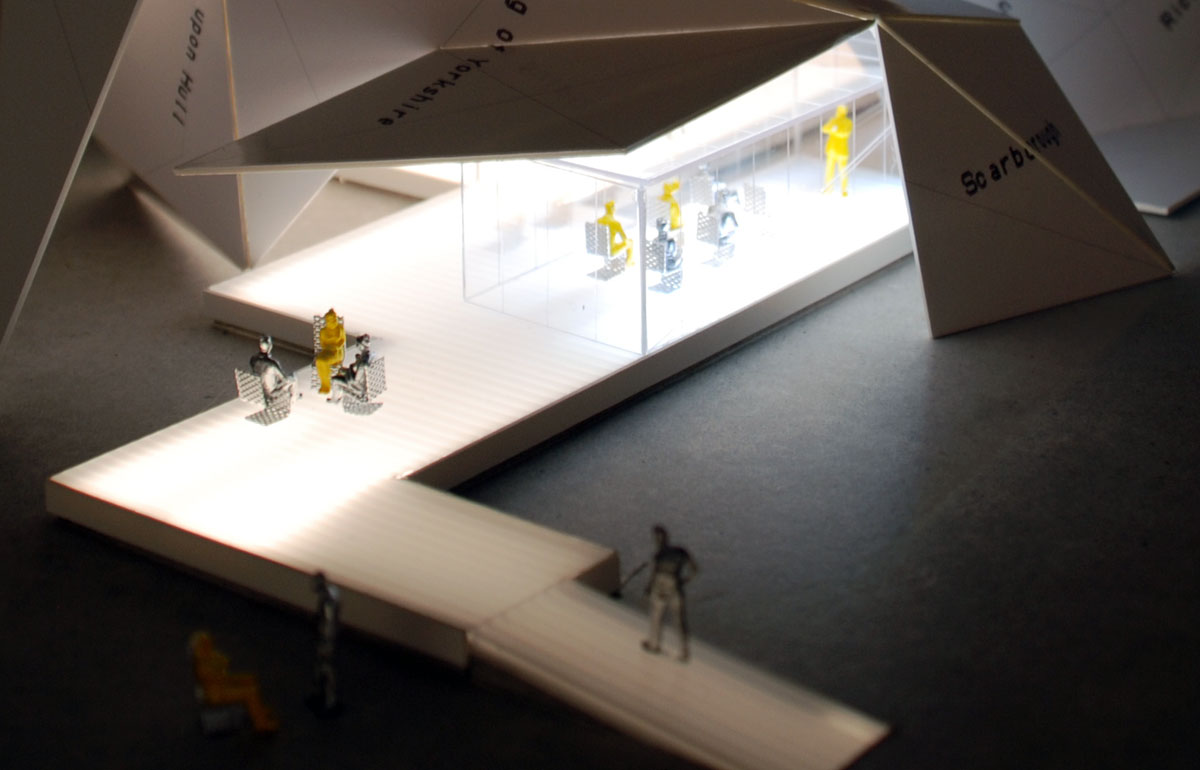Yorkshire Pavilion
Status: Idea 2008
Location: Yorkshire & Humber, UK
Client: Private
A COMMON IDENTITY
It has been essential for us to establish a stimulating space of exchange, dialogue and common identity.With the new renaissance pavilion, we seek to gather the region in a common space – under a common roof. This is a unique pavilion that focuses on the potential of Yorkshire & Humber as part of this regional strategy.
Taking this literally we bend the geographical shape of the region into a covering roof which shelters the interior and serves as a large media cave, thus forming a landscape of images and sound. This space functions as a billboard of projected data, creating a dynamic space of exchange which can easily change character from a debate forum with social, economic and environmental demands to a cultural exhibition, or music stage.
The Cities Meet as Words of Light
As a sculpture of light, the renaissance pavilion will paint the visitors and the surrounding buildings. The large cities are carved from the shell and surround the visitor on the inside as sun letters written on the pavilion floor.
At night, the names are projected on the surroundings, painting the names of the cities in the region all over the immediate context.
Flexibility – A Tailor-made, Adaptive Suit
It is important for this kind of space to be flexible enough to satisfy the changing spatial demands found on the different sites around the region and events throughout the year – providing facilities, where people need them, when they need them. The pavilion platform, which flows through the media cave, is constructed with an existing modular stage system. The platform is set up according to the specific needs.
It can have many shapes and stage many functions to engage with a range of locations as either an extension of or alternative to the local environment. The platform serves as the floor for a selection of event spaces and service functions. The event space is likewise a modular system, easily erected, as an isolated and totally transparent space or as an open construction. The construction carries audio and video equipment which decorate the media cave.
A Part of the Local Urban Space
The pavilion links to the local urban space as a cultural event on the urban flow and can add new functions to its environment such as a conference room, a gallery, a debating chamber, a cinema or a music stage.
The openness of the structure, exposing the dynamic interior, will attract and engage passers-by and encourage them to enter.
Mobility and Modularity
Being a demountable building, all the elements of the pavilion are dimensioned to fit into a standard 40 feet container. The number of elements has been reduced to an absolute minimum.
The shell cladding consists of only two aluminum elements in which the large cities of the region are laser cut.
Economy
In order to secure an overall cost efficient product it is essential that all parts of the process is flexible and thought of as a complete logistic package. It is vital for the budget to use local manufactures and local materials.
After consultation with a high-end steel manufacturer an indicative cost for the fabrication has been established, and the total cost amounts to £515.000.







