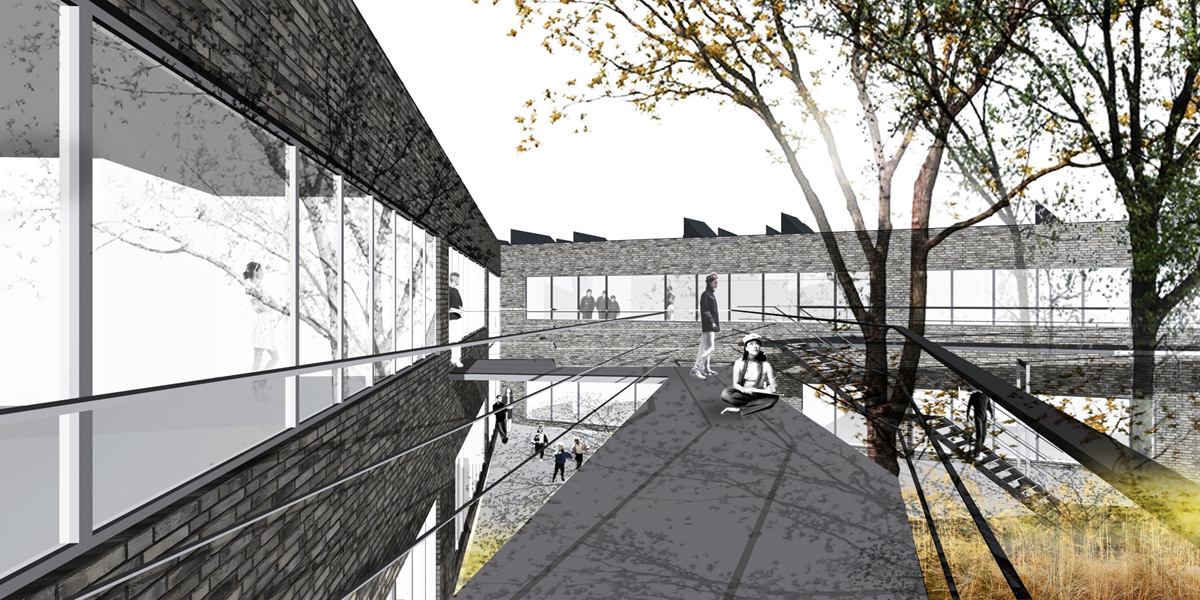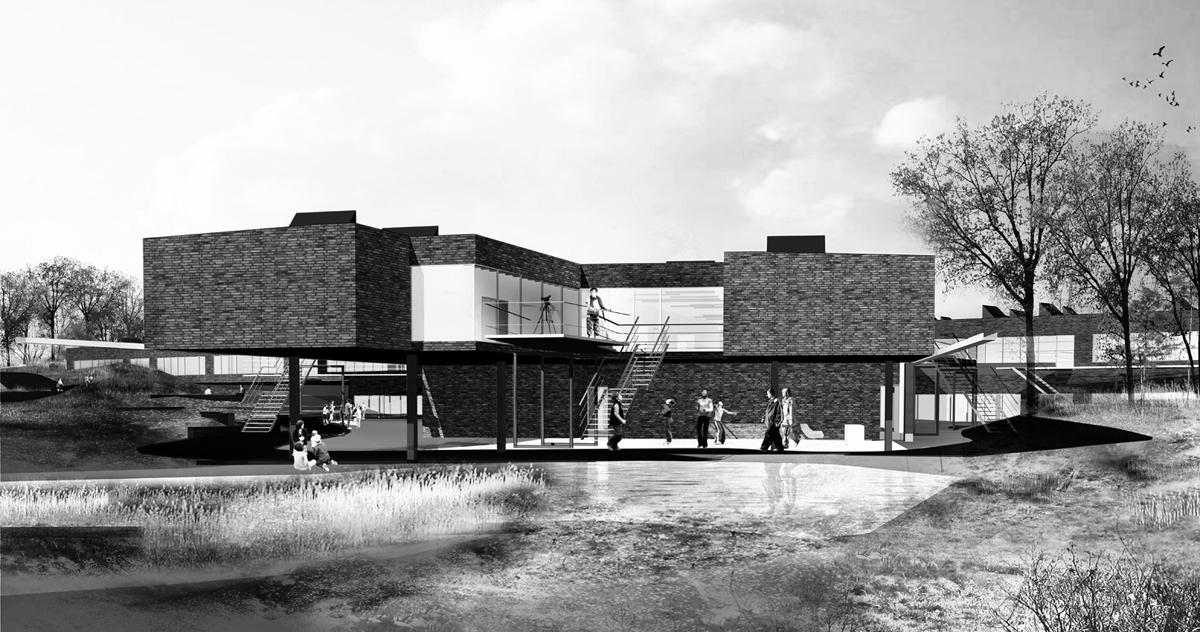
Vilhelmsro School
Status: Idea 2010, 2nd Place in Competition
Location: Fredensborg, Denmark
Client: Municipality of Fredensborg
Vision
The natural landscape at the planned site was a huge inspiration for the conceptual development of a new school in Vilhelmsro. In the place, one can’t help but feel surrounded by nature, with flowing hills, grassy plains, and prominent vegetation.
We chose to place the building at a location that would use the inherent qualities of the site to contribute to a curiculum that plans to focus on natural sciences.
Site Organization
The designated building site has a few distinctive barriers that divide the area, and these significant tree and landforms are something that could contribute to a profound building-nature relationship in this scheme. The heart of the school is an atrium situated in the middle of the planted tree line, where students of all ages have the opportunity to experience both the close-knit community and the natural setting simultaneously.
Radiating from this central space, are three wings divided by class, and a gymnasium. The extending parts of the building maintain a common level, allowing for ease of circulation, but the contrast between the singular level and the shifting landscape also provides for varying degrees of interaction with the landscape at the end of each wing. Surrounding the school, there is a network of paths that link the building to a number of nature areas, courts, sports fields, and to the adjacent neighborhoods.
Class Clusters
The new school organized into three age clusters: ‘In School, Middle School, and Out School.’ These can be accessed from the central atrium of the school, but also from a number of lockerrooms that provide access to the exterior on all sides. Each cluster includes a large home area with access to all the classrooms, a kitchen, and different study and gathering spaces that help break down social structure to a more comfortable scale.
Between the open home area and the classrooms, there are thick walls that contain storage, ventilation, and also flexible niches that can be open or closed depending on the activity. The home areas at each age level respond to the landscape in different ways.
The ‘In School’ is for the youngest students. It is oriented toward the main entrance, so that parents may feel secure in dropping their children off directly into this cluster. While on the same level as the other wings, it is built into the upslope. The landscape embraces the common areas, contributing to the protected, nurturing environment within which one starts an education. The ‘Middle School’ is oriented towards the playing fields. It sits at the same level as the ground, encouraging the students to be active in their environment.
The ‘Out School’ for the oldest students, hovers out over the lake. It offers close proximity to the more rigorous laboratory areas both inside and outside, and quite literally thursts the oldest students out into the natural landscape. The fourth wing of the school is the sports hall. It is set deep into the landscape, so as not to disrupt the natural scenery. It is oriented towards the heart of the school, making the two spaces into one larger venue, if required.
Subject Areas
Beneath each cluster, and connecting to the central space, there are three different subject areas that also respond to the age group above them. There are music and tumbling areas beneath the In School, art and workshop classrooms under the Middle School, and physics and biology labs under the Out School.
Environment
This school incorporates many features that reduce its environmental impact. The ventilation system is centralized and efficient. Large windows provide the classrooms with adequate daylight, while the thick insulation reduces, even further, the need for extensive heating and cooling.
Skylights provide additional lighting in the common spaces and classrooms, and because of their shape, allow for the installation of solar panels. Rainwater is collected by the extensive roof andfunneled down into the pond. Here the water is filtered by plants and also used as an outdoor laboratory for the biology classes.





