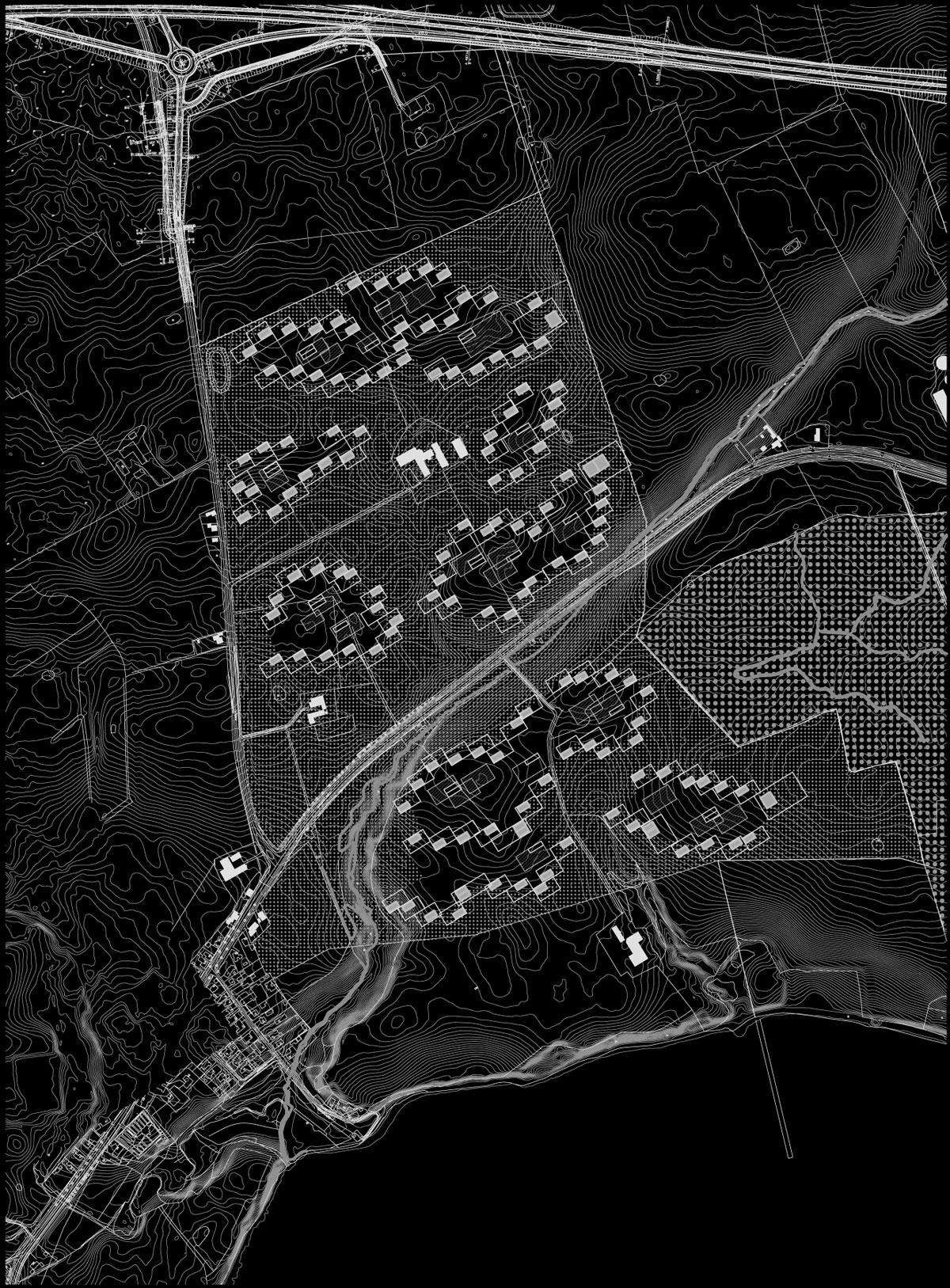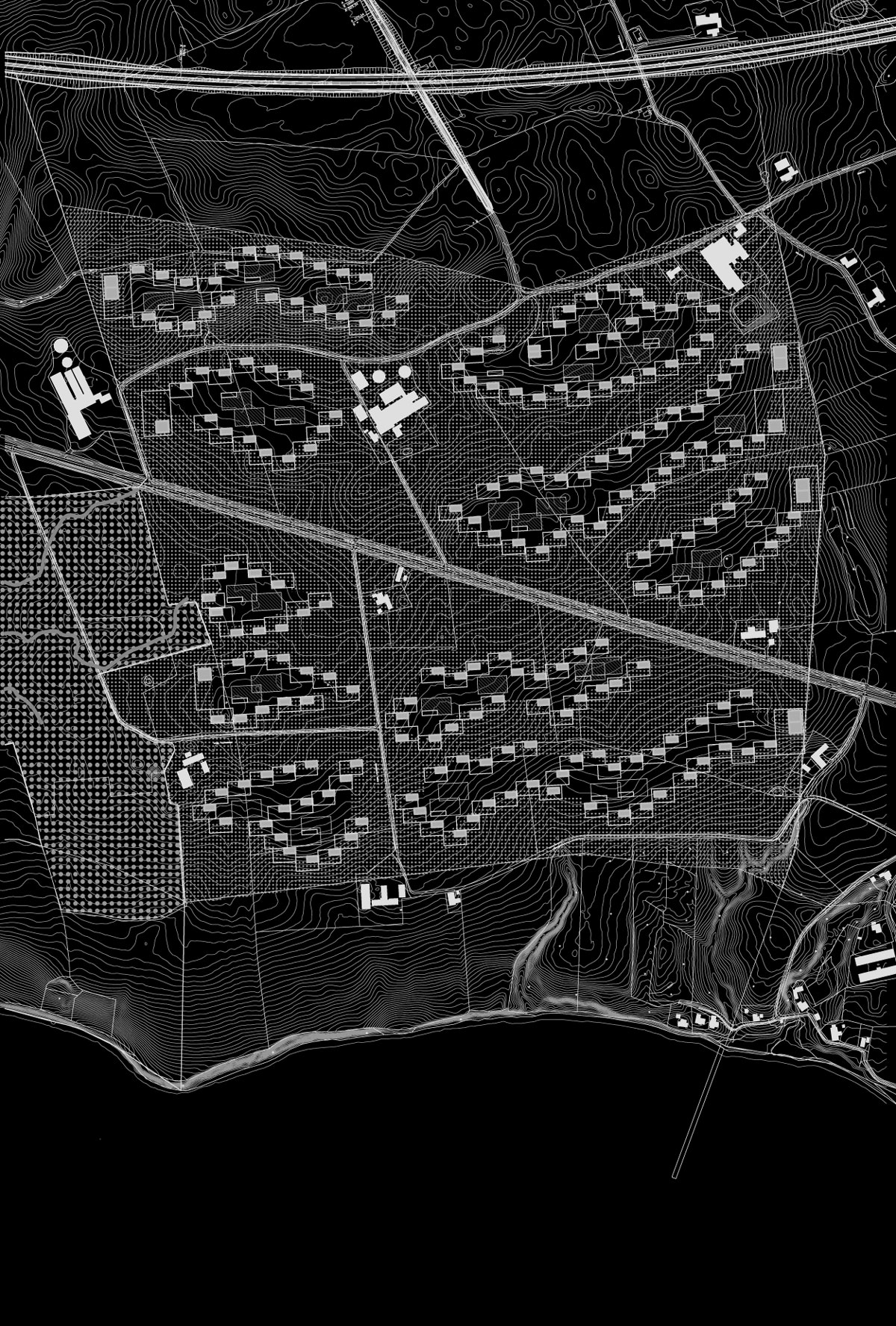Nybøl Nor
Status: Masterplan 2012
Location: Nybøl, Denmark
Client: Municipality of Sønderborg
Taking cues from the existing topography and historical landmarks around Nybøl Nor, a series of housing clusters are to be dispersed within the large nature area outside of Nybøl. The site is divided into large zones dedicated to either residential or environmental preservation.
The different meadow, forest, and housing areas radiate from the water, where a series of historic brick and tile manufacturing facilities are still located, allowing direction connection to Nybøl Nor from each area.
Each housing zone is divided into smaller housing clusters. The houses each look out to the surrounding landscape that runs between each cluster, and the enclosed area between the houses includes areas for parking, recreation, and other communal functions.
The clusters are each to funtion as micro-ecosystems, equipped with green roofs, rain water collection, and ground source heat pump integration, and the facades and building materials are to be locally sourced.



