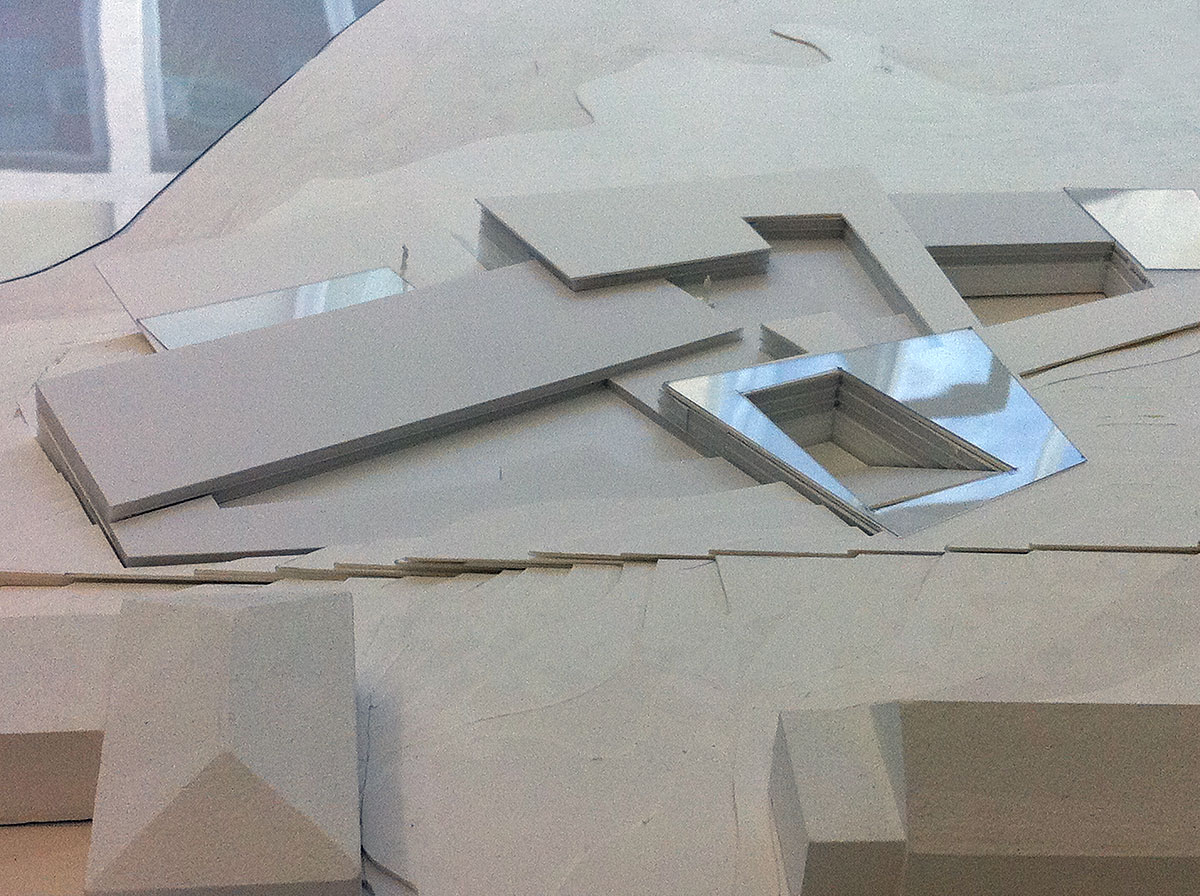Roskilde spa
Status: Pending Sketch Project
Location: Roskilde, Denmark
Client: Fjordland
The structure of the spa gently follows the curviture of the landscape edge and settles discreetly into its natural sorroundings. By doing this it gives way for a ‘broadside’ of fantastic views over the Fjord from all the primary function vof the spa.
A large part of the building is placed below terrain and by establishing voids in the landscape light and green spaces are brought down to the underlying functions as green light ‘wells’ in the else darker and cave like nature of the spa.
The different functions require different room heights and to avoid that the larger features, such as the basin does not interfere with the scale of adjacent village it is pushed further down below ground.
The variety of levels thus created are ‘knitted’ together by an inner void or axis, ranging from the upper road entrance to a lower entrance by the coastal path.




