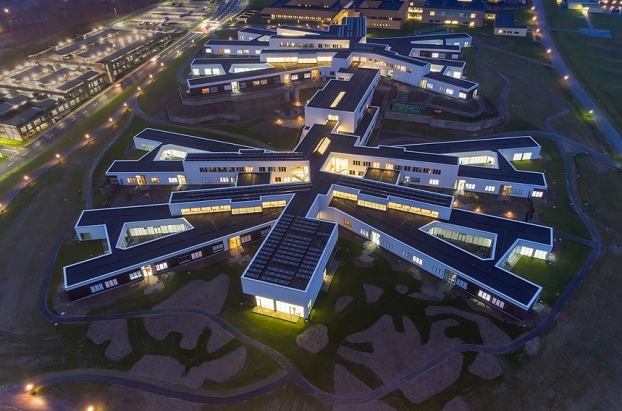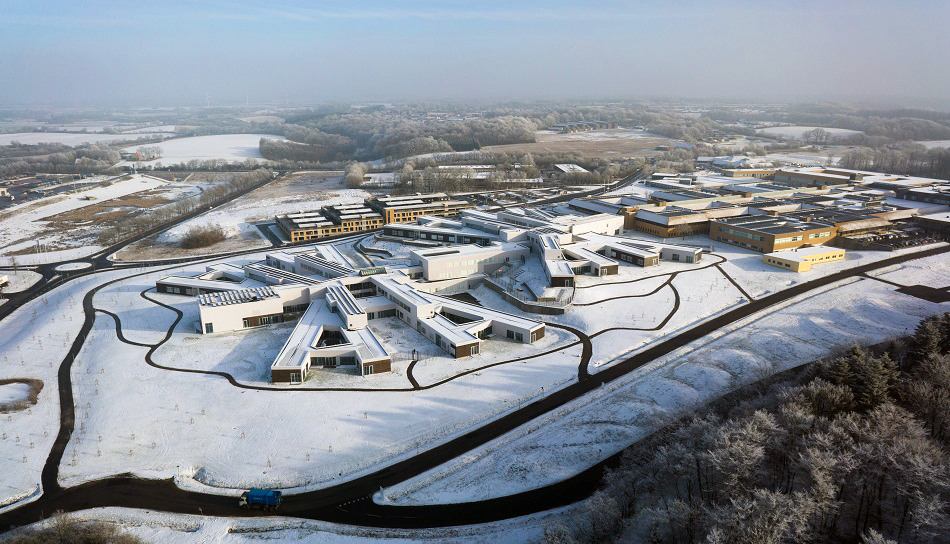Aabenraa Psychiatric Hospital
Status: Built 2015
Location: Aabenraa, Denmark
Client: Region Syddanmark
Awards:
2017 International Academy for Design & Health Award, Mental Health Design
2016 Aabenraa Arkitekturpris
2016 Aabenraa City Architectural Award 1st Prize
2016 European Healthcare Design Award, Honorable Mention
2016 MIPIM Award nomination in ‘Best Healthcare Development’
On September 1st 2015 the new Psychiatric Department of Aabenraa Hospital was finished, which will consolidate similar facilities around Southern Denmark. The 20.000m2 department include 115 rooms, shared functions, recreational spaces, and treatment facilities.
It was important to maintain a physical and functional relationship to the existing hospital buildings, however it was also necessary to establish a seperate identity for the new addition, corresponding both to its unique function and challenging landscape.
This winning scheme embraces the steep slope of the site, and uses a continuous, stepping ‘street’ that links the different wings of the building which extend into the landscape. Each wing is dedicated to a specific category of patients, and has its own courtyard,but the spaces along the ‘street’ include the larger communal functions, such as an auditorium, a cafeteria, and a gymnasium.The connectivity of the different spaces creates an active social environment, while the gradient of privacy and enveloping landscape contributes to a calm and healing environment.
The patient areas are unified by the continuous social ‘street,’ but the staff areas are similarly connected by a different circulation layer. One level above each of the patient wings, lie the offices, treatment facilities, and meeting rooms that the hospital personel make use of.
This separation allows for the patients to reside in the hospital in relative autonomy, without feeling like they are always inside of a hospital. At the same time, the close proximity of the staff areas makes access, treatment, and transport of patients convenient and efficient.
Environmental concerns played a large part in the conception of this hospital building as well. The climate in Denmark involves a number of challenges in regards to daylighting, energy use, insulation, and water management. To satisfy some of the energy and insulation issues, the exterior walls are to be constructed extra thick to accomodate additional insulation to maintain a more constant room temperature, without excessive heating costs, even during the cold winter months.
To offset the desire for heavy walls, courtyards throughout the building will draw light as well as nature into the interior of the building. The roofs of the building will either be used as planted terraces or green roofs that will help to modulate the large yearly volume of rain water. The surrounding landscape interventions will provide recreational space, but also planted areas that will filter, slow, and direct the rain water as it inevitably flows down the steep slope.
Potential clients are more than welcome to contact us for more material on the project: Contact







