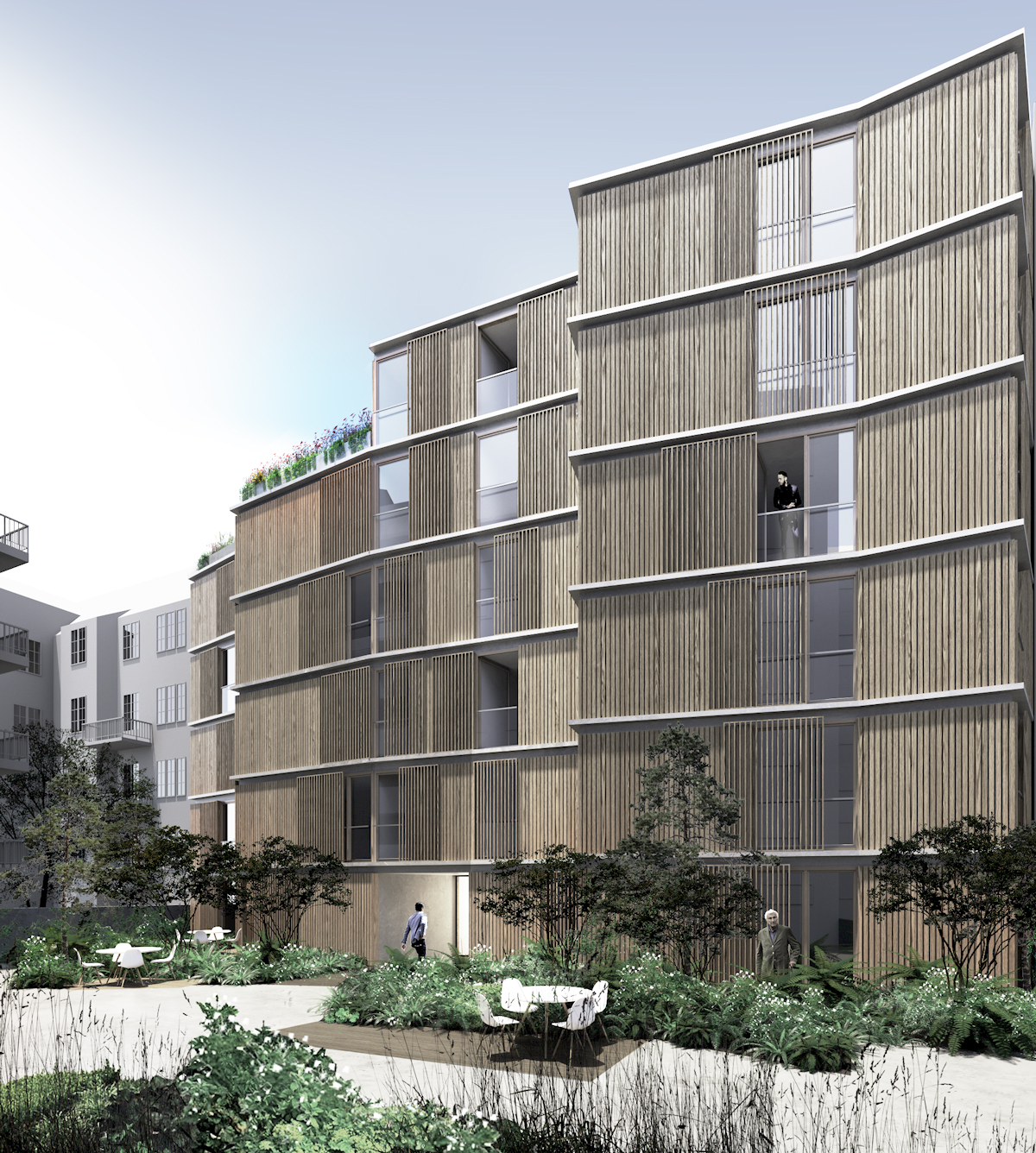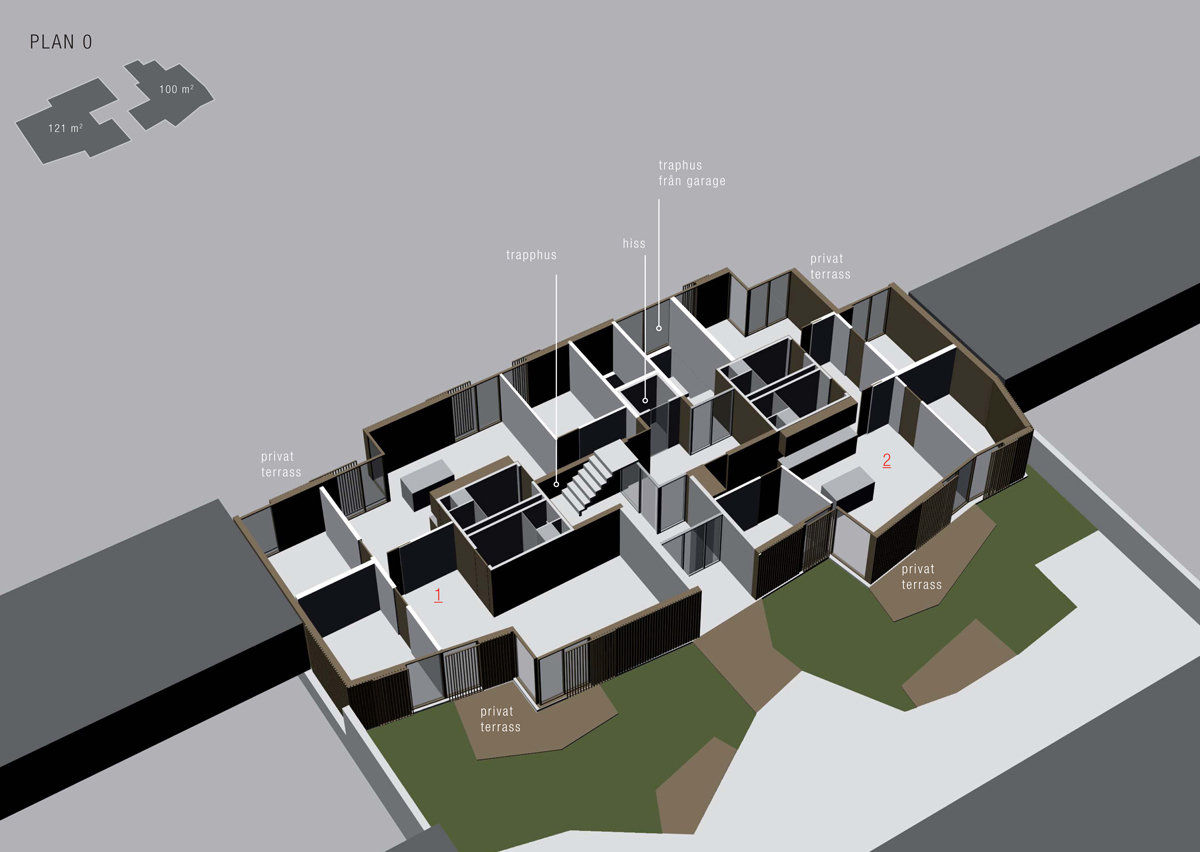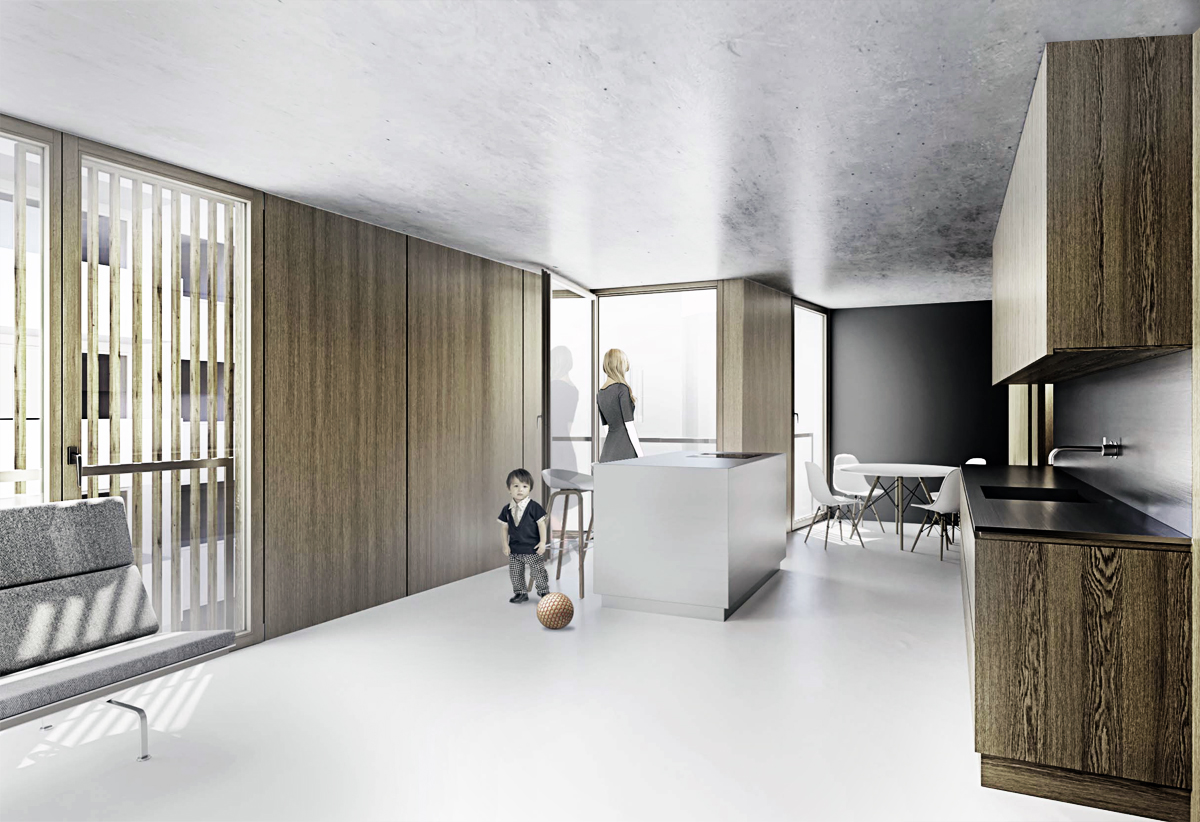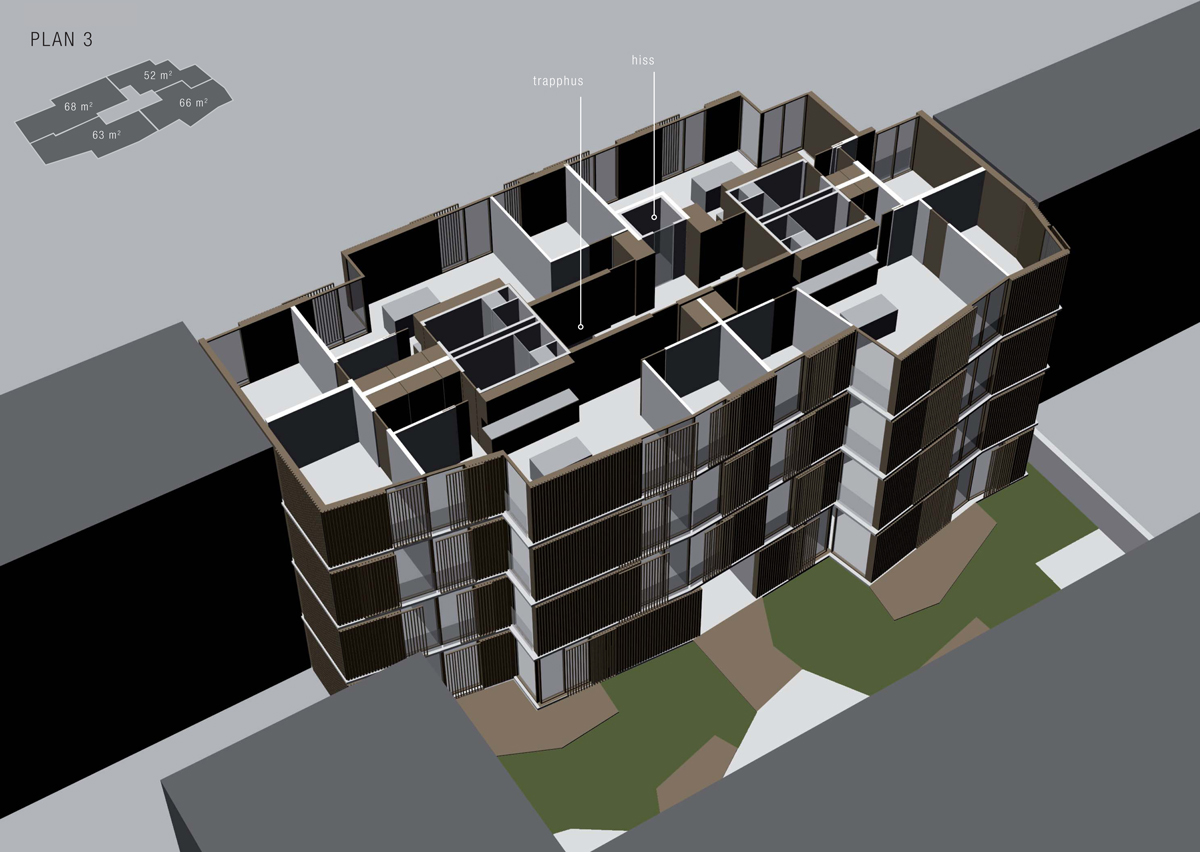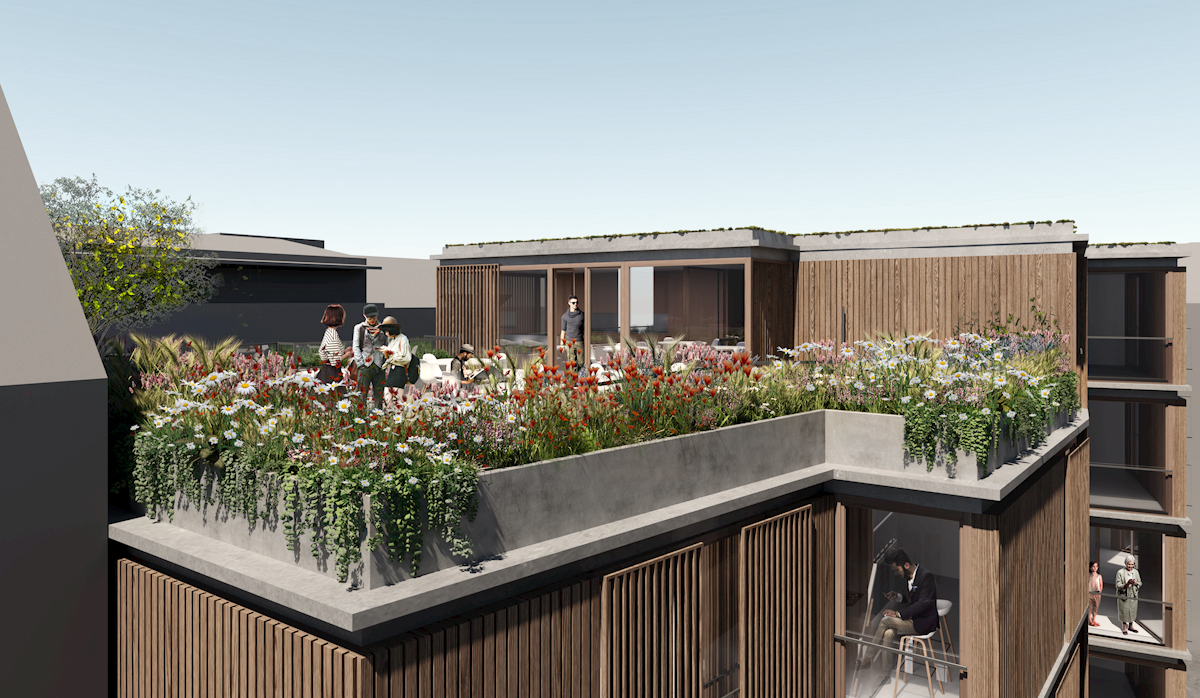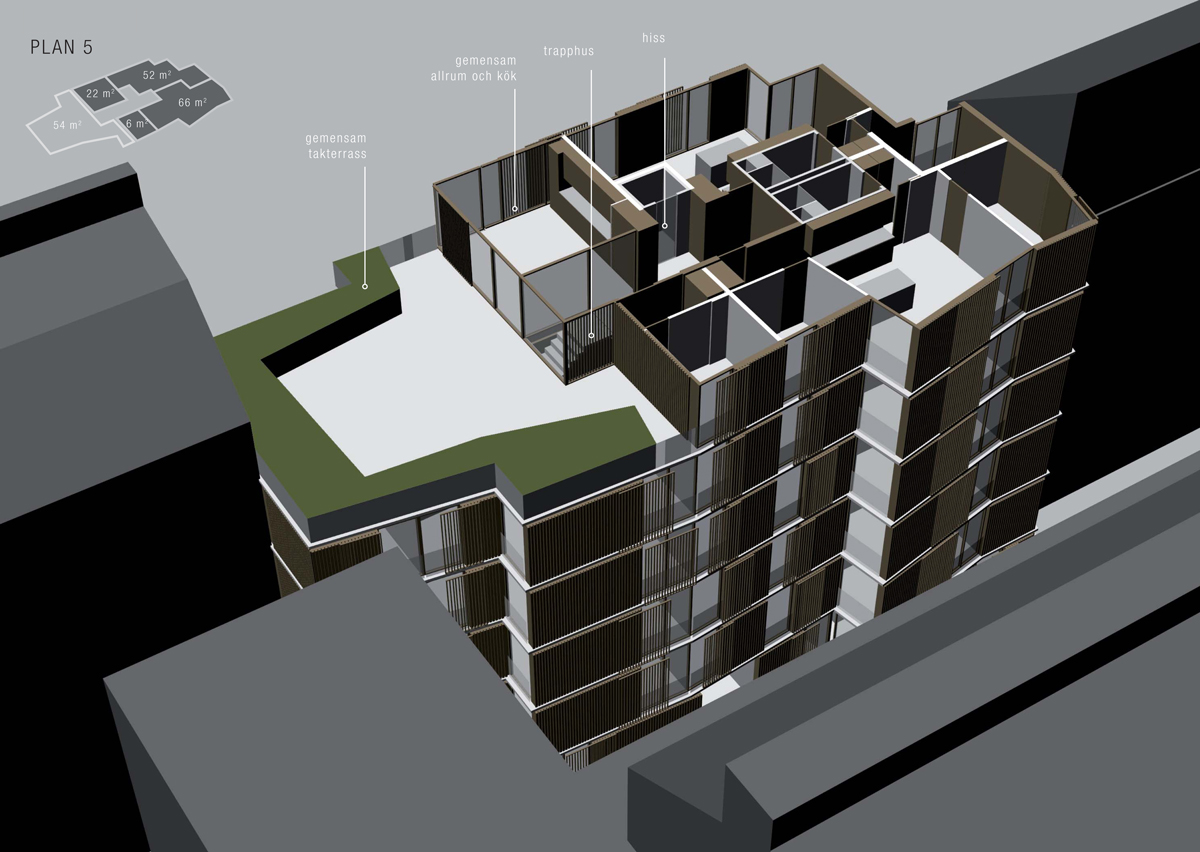VÄDUREN INFILL APARTMENTS
Status: Pending Sketch Project, 2017
Location: Stockholm, Sweden
Client: Private Commission
DEVE was invited to design this new infill building in Vasastan located in the cultural centre of Stockholm. The job is to fit in 22 apartments on Väduren 10 which is missing it’s courtyard building.
Väduren is a classically beautiful neighborhood – or building block – with a clear and closed outer perimeter. The large courtyard is reached by narrow stairwells and passages through the solidity of the apartment blocks. Through the middle – a strain of courtyardhouses devide the courtyard into two narrow strips.
The neighborhood is homogeneous and static on the outside but there lies a big potential in working with a more modern approach to the courtyard interior and its narrow, courtyard buildings. Compared to the heavy brickwork of the sorrounding block we seek to establish an open and light infill typology that contributes with dense vegetation and a natural materials – in creating what we concieve as an inner green oasis.
THE LOWER FOREST
The lower courtyard we conserve with dense plantations that underline what could become a green corridor along the north-south courtyards.
The plantation also functions as a green buffer zone between the more hard-crafted common courtyard and the private patios of the apartments.
At the top a lush south facing roof garden is placed, available to all residents of the property. Through a planted edge around this upper, sunny oasis the surrounding apartments are prevented from being seen and it serves as a subtle, lush railing.
It is inevitable that a new house reduces direct sunlight on the courtyard for much of the day, but by being aware of this from the the very beginning, one can still succeed in creating a beautiful and lush environment.
References to the Nordic woodland create a dense mat of forest plants combined with the colors and smells of specially selected Klematis and other species that enjoys shady conditions.
MAXIMUM FACADE FOR DWELLINGS
By moving the stairwell to the center of the house, we provide as much facade and light as possible to the apartments.
All secundary functions are gathered in and around an inner, “warm” wood-clad core that serves as a hub for both the entire house and the individual apartments.
FLEXIBILITY & EFFICIENCY
The central core allows for a high degree of flexibility in both apartment types and sizes. This way you can put together many different apartment combinations depending on your target audience. All installations are collected centrally and provide maximum efficiency to surfaces and technical facilities.
THE SUN
By modeling the façade according to the many specific local conditions prevailing, the southern sun can be led into the apartments’ central living room and kitchen. These rooms will serve as bright and comfortable hubs in everyday life.
This creates transparent apartments with good light emitted from at least two sides and a varied building body that connects gently to the complexity of the area.
LIGHT & OUTLOOK
Dense conditions and care for the private are inevitable factors in this place and have been a continuous design parameter in the project.
The shape of the building is created to open up for both light and even outlook with openings strategically positioned to avoid problematic transparency.
The facade is divided so that the window openings look past the critical areas and paralel too the adjacent neighbor. It thereby utilizes the possibilities the existing conditions with long undisturbed views of the neighboring, green courtyards.
THE UPPER GARDEN
The roof landscape of the new courtyard building will be visible from several of the upper floors of the neighboring houses.
We therefore choose to work with the roof as the fifth facade of the house. Instead of simply covering the roof with sedum, which does not create any possibility of stay, we are expanding the courtyard environment that is accessible to everyone.
A roof garden that has optimal solar conditions and provides a sunny room for the residents of the property brings a whole new experience to the area. The roof garden is planted with a variety of lush plants that give texture and scent to this much needed and sunny space.
In addition, areas are created for the residents’ own plantations, which can be adapted to the desired operating level of the community.
The buildings in the neighborhood are very close to each other and several of them have balconies making it extra important to pay attention to light conditions and transparency issues. Dense urban environments like this also have a challenge with acoustics. Poor acoustics are an inconvenience for those who want peace while outdoors. The building has the potential to act as large scaled, acoustic elements for the whole courtyard – both through its plantations but not least with the characteristics of its facade.
We want an efficient and robust building with a high amount of prefabricated parts simply lifted into the courtyard and mounted on site – giving us an economical advantage and a rational building process without compromising the architecture.
Potential clients are more than welcome to contact us for more material on the project: Contact

